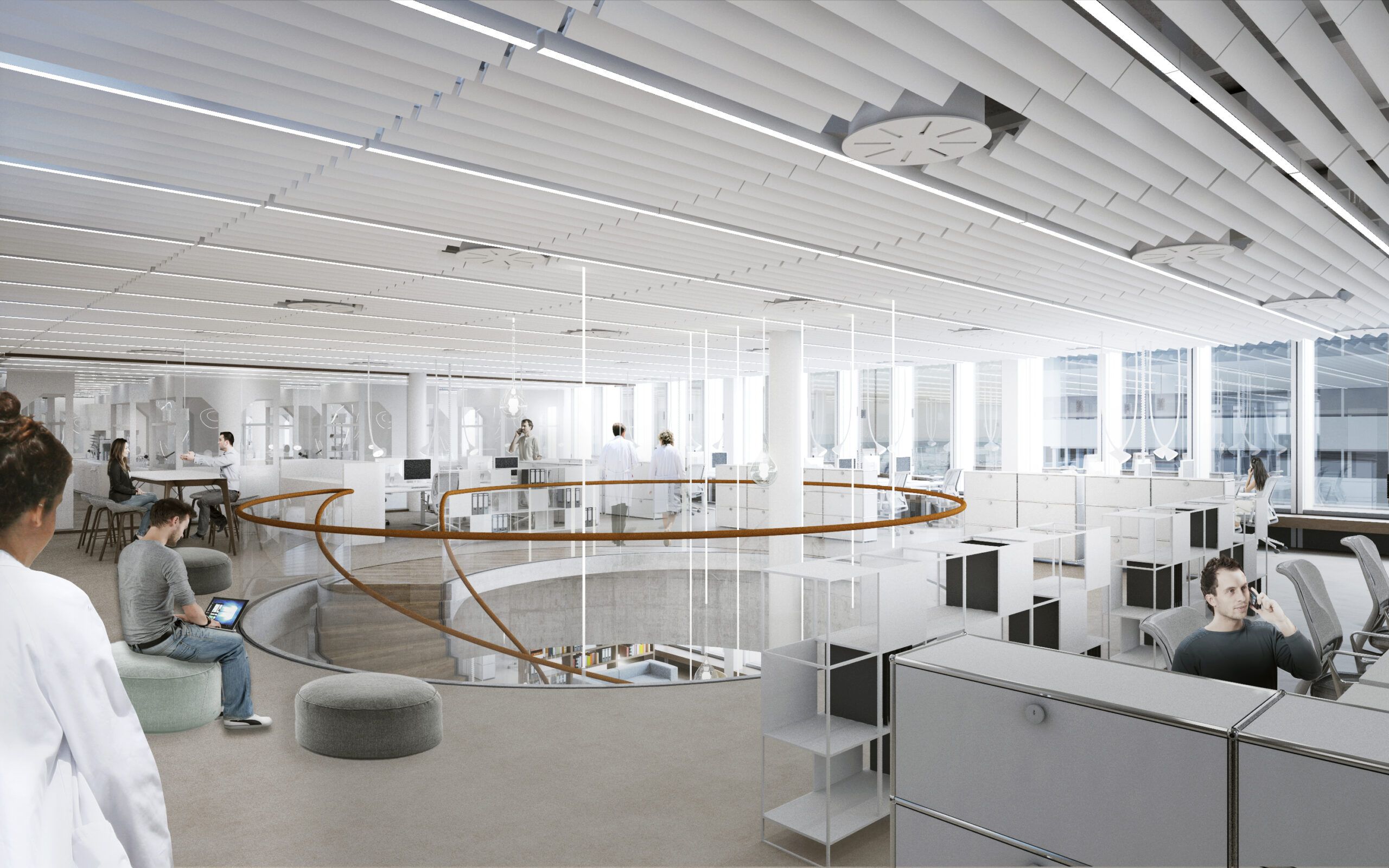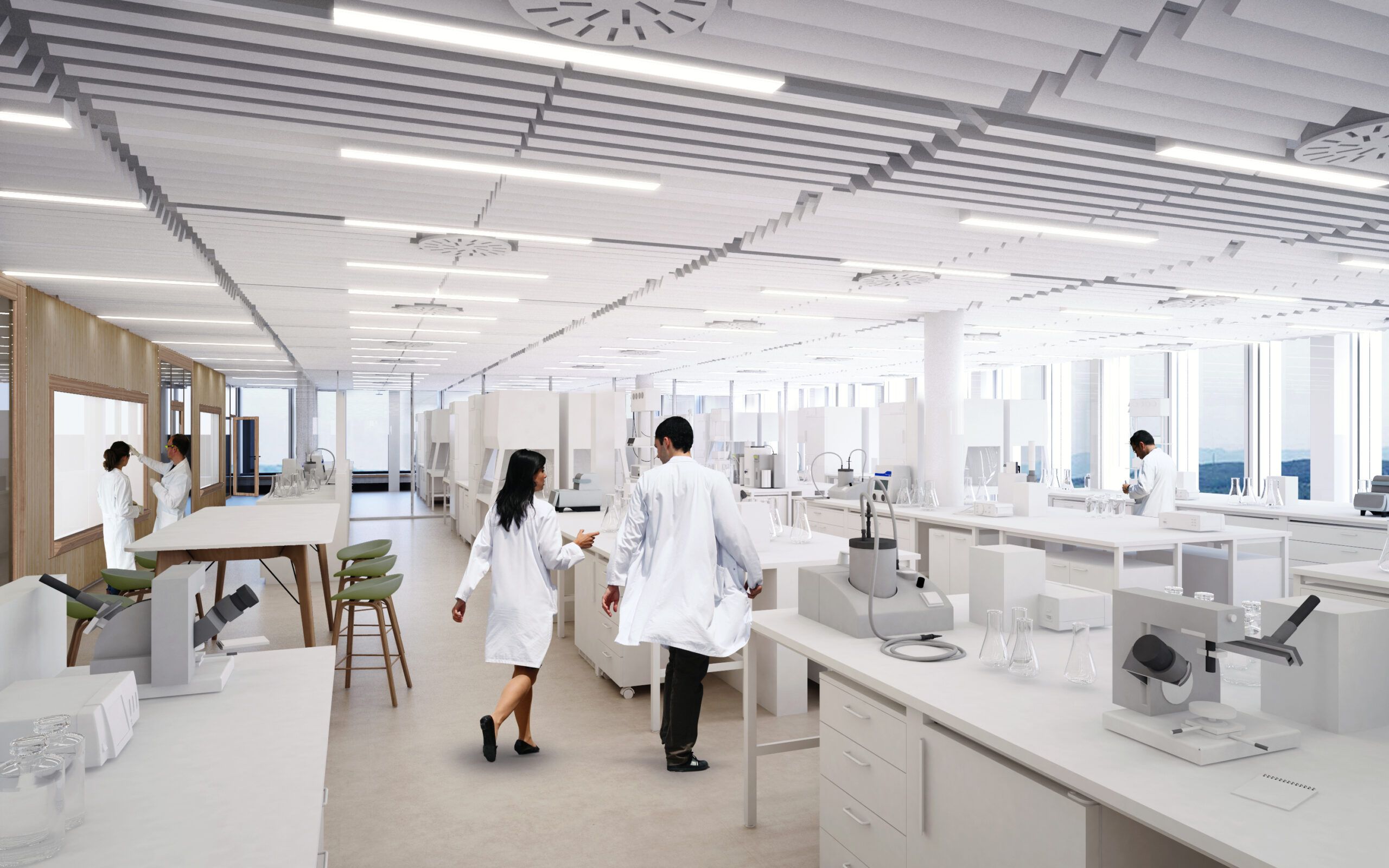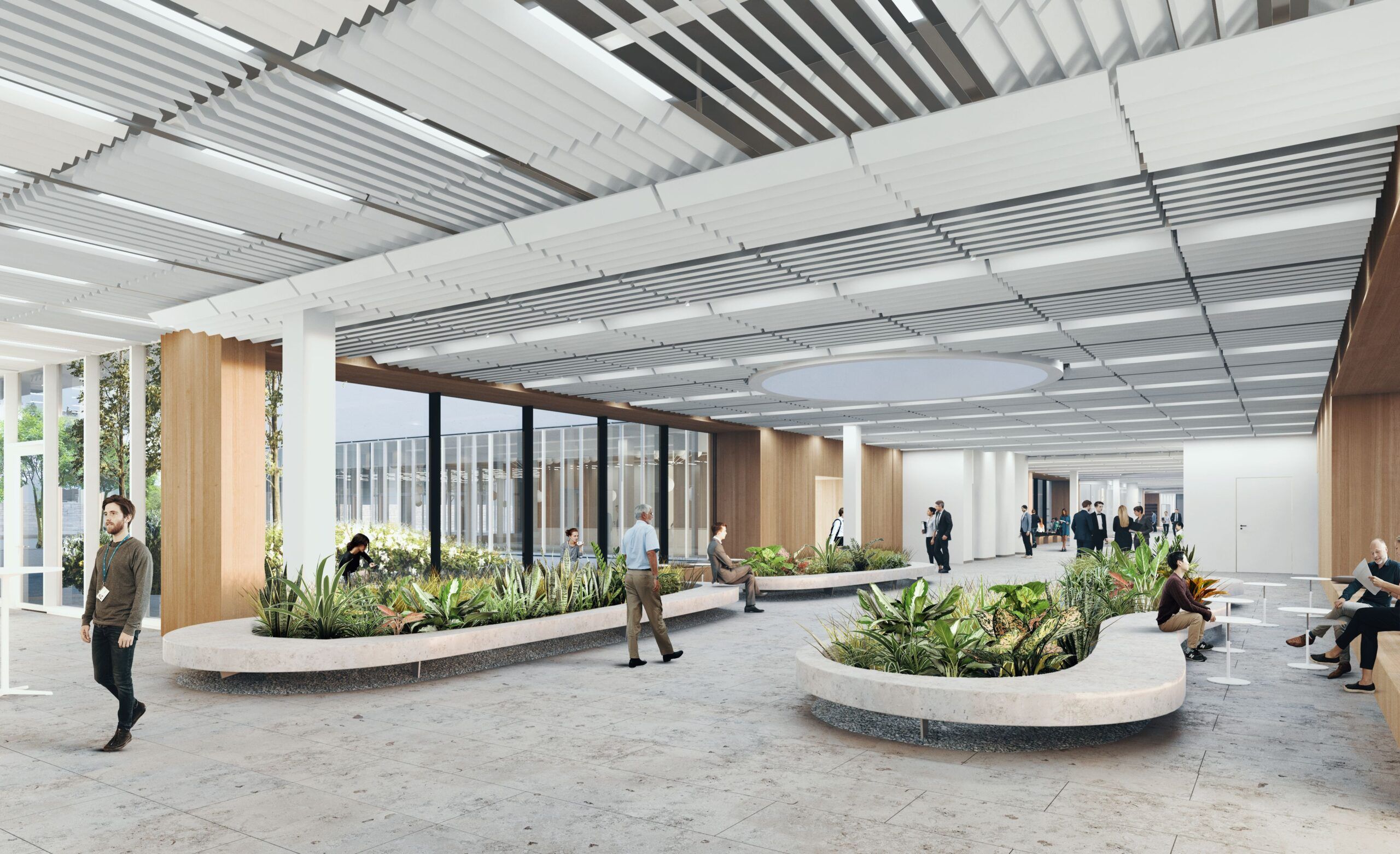BIM support for the construction manager in the pRED Innovation Center
Hoffmann-La Roche AG is planning and implementing several high-rise construction projects on its company site in Basel: included among them are a convention centre and a new research and development centre. A bicycle cellar and garage are being constructed underneath the buildings. In addition, the four buildings on the ground floor are connected by what is known as an “avenue”.
SI-TEC is supporting F. Hoffmann-La Roche AG in the advance factory and installation planning for the sanitary systems in the garage, taking account of the BIM methodology as well as the ongoing BIM support for the construction manager of the pRED Innovation Centre.
SI-TEC was commissioned to provide the BIM support for the construction manager in the pRED Innovation Centre as well as the advance factory and installation planning to ensure greater transparency within the construction site management and hence a higher level of quality and safety on the construction sites of the sanitary systems inside the garage of the Roche pRED Innovation Centre in Basel. This was intended to ensure smoother functioning of the cooperation between the various trades within the jointly used 3D model. In this way, the team improved the constructability for the building site.
Our services and core activities

The pRED Innovation Center project sees the BIM methodology used to its full extent, from planning through to application on the building site. All the different trade models are stored on the collaboration platform Project Wise with version control and referenced to each other when the need arises.
Plans generated from the models are transferred to the document archiving system PKM. PKM (Thinkproject) is then where the entire version-controlled project documentation is stored, examined, approved and identified as “good for execution”. The approved documentation and its status can be verified at any time and is used for implementation on the construction site.
The tool Revizto is used in the planning and continued factory installation plan for the collaborative 3D coordination spanning all trades. Within this tool it is possible to view problems on the monitor or via virtual-reality glasses, add comments and allocate them appropriately to those responsible.
This is supplemented by the use of Navisworks 3D Design in order to perform selective collision checks.
The tool BIM 360 Next Generation (Autodesk) is used among other functions for comparing the model with the actual status on the construction site. If necessary, the tool can be used to record and allocate any pending issues.
The main tasks of the BIM support are specified in the following:
- Create the workflow 3D plant installation plan (native files)
- Carry out onboarding of the contractors
- Train the contractors in line with the BEP (BIM Execution Plan)
- Extend the BEP for the CC phase
- Provide support during preparation of the schedule for the factory installation plan
- Provide assistance for the contractors through the factory installation plan
- Check the models for constructability
- Provide support during the creation of installation concepts
- Participate in the digital coordination meetings
- Issue a freeze of the building units
- Create the master reference files for the coordination
- Check the models for correct division into procurement packages
- Perform collision checks for the structural steel platforms
- Check the installation plans in PKM (Conclude)
Tools deployed:
- Microstation
- Tricad MS
- Navisworks
- Revizto
- ProjectWise
- BIM 360 Next Generation
- PKM (Conclude)
»Coordinating all contractors within an overall model was the greatest challenge in the project.«
Advance factory and installation planning of the sanitary systems in the garage
In order to accelerate the start of installation for the sanitary systems in the garage, SI-TEC was commissioned to create an advance factory and installation plan for the sanitary contractors.


The following specifies the main tasks of this planning contract:
- Specify the detail design planning
- Participate in the digital coordination meetings
- Draw up routing plans
- Create pipe isomectrics
- Create bill of materials
- Hand over the planning to the sanitary contractors